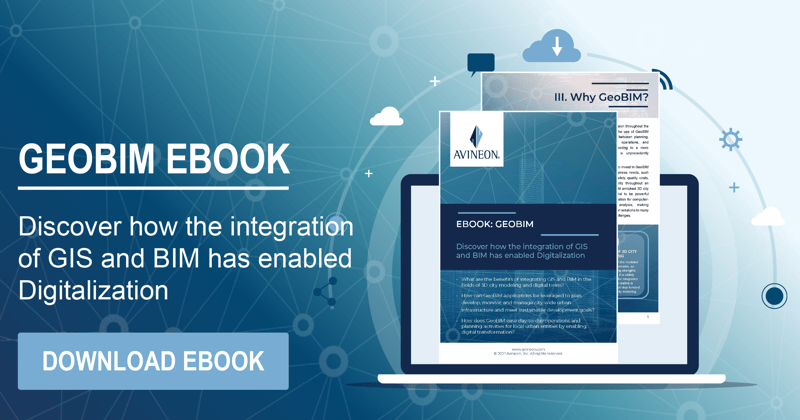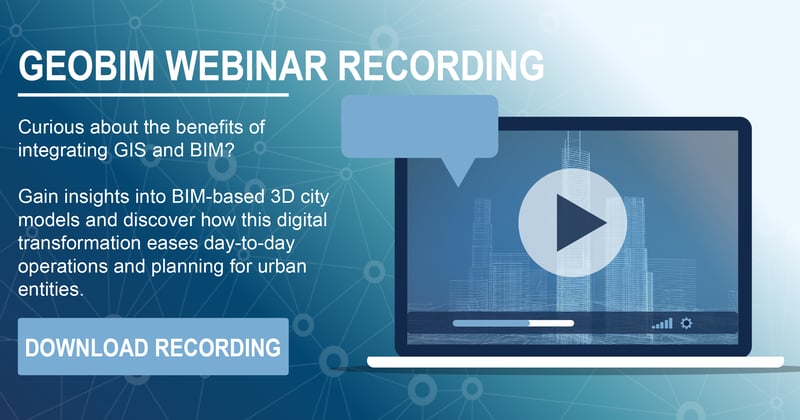Geographic Information Systems have been traditionally used to model the urban infrastructure and to perform 2D spatial analysis on databases covering large areas in less detail.
.jpg?width=400&name=thumbnail%20(1).jpg) With advancements in technology, and improved data acquisition methods, GIS models have become more detailed, covering 3D information of individual buildings – traditionally, the domain of Building Information Modelling (BIM).
With advancements in technology, and improved data acquisition methods, GIS models have become more detailed, covering 3D information of individual buildings – traditionally, the domain of Building Information Modelling (BIM).
-1.png?width=400&name=thumbnail%20(2)-1.png) On the other hand, the BIM domain focuses more on semantically rich information about the design, materials, construction, and other physical elements of building sites. Over the years, BIM has also moved to the mainstream, scoring over traditional building design platforms based on 2D CAD drawings. Further, as BIM users felt the need to incorporate the surrounding features into their design workflow, the BIM domain is continuously enhancing its standards to support this type of information, that exists in GIS datasets.
On the other hand, the BIM domain focuses more on semantically rich information about the design, materials, construction, and other physical elements of building sites. Over the years, BIM has also moved to the mainstream, scoring over traditional building design platforms based on 2D CAD drawings. Further, as BIM users felt the need to incorporate the surrounding features into their design workflow, the BIM domain is continuously enhancing its standards to support this type of information, that exists in GIS datasets.
Consequently, GIS and BIM are now integrating by modelling the same objects. Despite having a convergence, GIS and BIM domains retain their own focus and characteristics for modelling urban infrastructure elements, and hence the data is represented and stored at varying levels of detail or abstraction in each system.
.jpg?width=400&name=thumbnail%20(2).jpg) With the goal of deriving the best of both worlds, this convergence has triggered technology advancements to integrate Geo-information and BIM. In the urban context, the integration of GIS and BIM results in highly comprehensive 3D city models and Digital Twins of various city components. In addition, the integration of GIS and BIM data helps to avoid redundant modelling and facilitates data flows in both directions across software applications.
With the goal of deriving the best of both worlds, this convergence has triggered technology advancements to integrate Geo-information and BIM. In the urban context, the integration of GIS and BIM results in highly comprehensive 3D city models and Digital Twins of various city components. In addition, the integration of GIS and BIM data helps to avoid redundant modelling and facilitates data flows in both directions across software applications.
BIM enriched 3D city models have the potential to be powerful hubs of integrated information for computer-based urban spatial analysis. BIM data can feed more general GIS data and GIS data can provide the context that is usually missing in BIM data. A more detailed 3D city model can be built by using past and current BIM datasets. With contextual GIS information, BIM methodologies can be better applied to infrastructural works. GeoBIM utilizes the powerful analysis provided by GIS relating both to the city as well as building, thus allowing the user to test the impact of the building on the city and vice-versa.
.jpg?width=1200&name=thumbnail%20(3).jpg)
A well designed and modelled city-wide 3D GeoBIM dataset hosted on effective data management systems and platforms, will help professionals (architects, engineers, urban planners, environmental scientists, etc.) to use them in various applications ranging from urban infrastructure design, construction permits, construction monitoring to infrastructure life cycle management in a cost-effective manner. As a leader in geospatial space, Avineon’s GeoBIM applications can be leveraged to enrich 3D city models by nations to plan, develop, monitor and manage their city-wide urban infrastructure to meet their Sustainable Development Goals.





